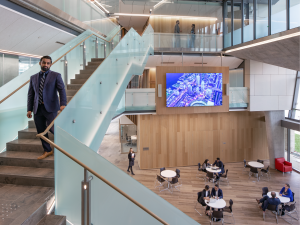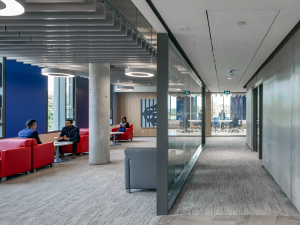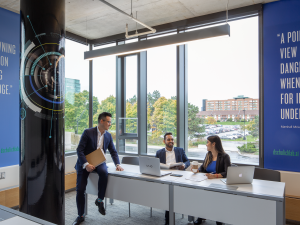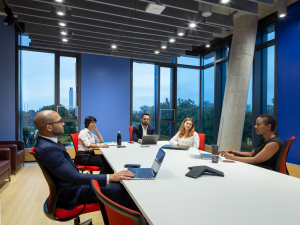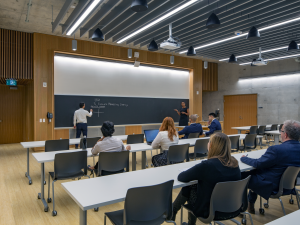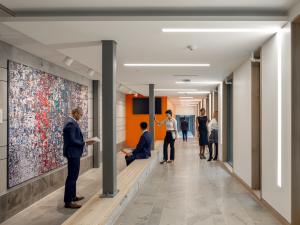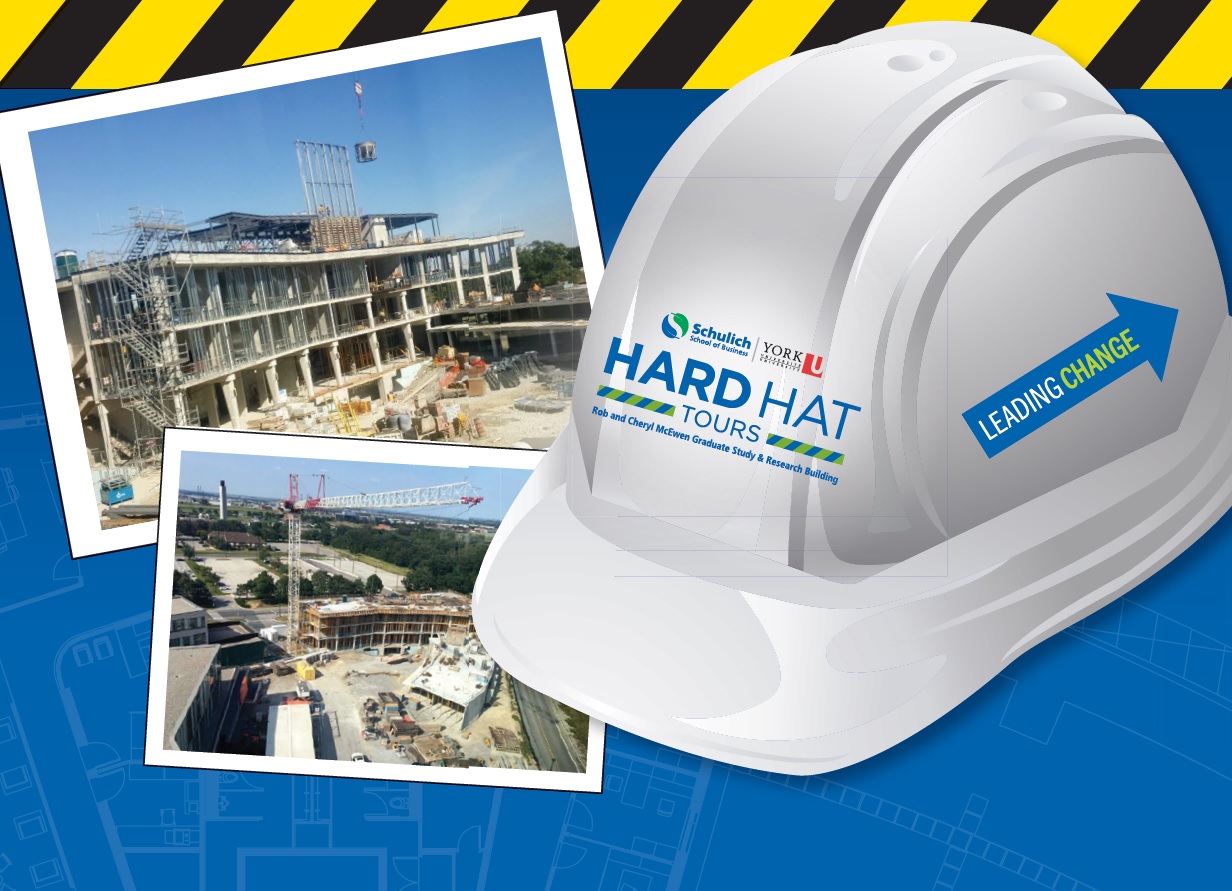Building Progress

January 10, 2019
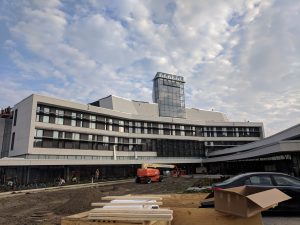
October 9, 2018
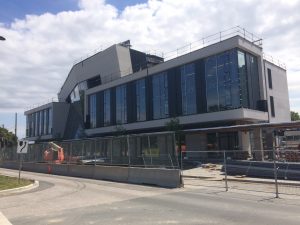
August 29, 2018
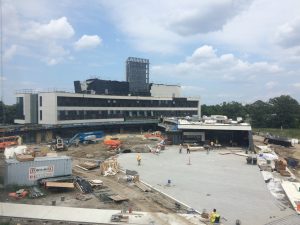
August 10, 2018
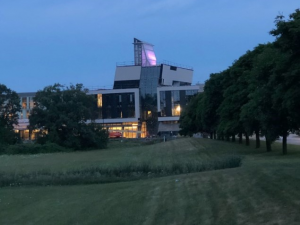
July 27, 2018
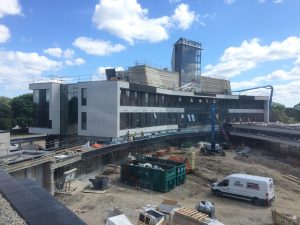
July 18, 2018
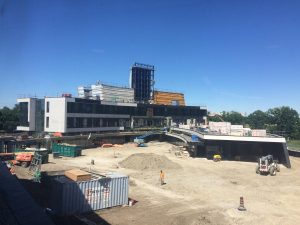
June 15, 2018
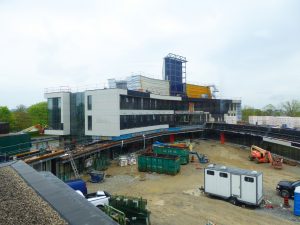
May 16, 2018
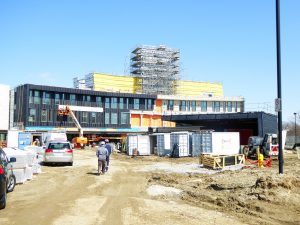
April 15, 2018
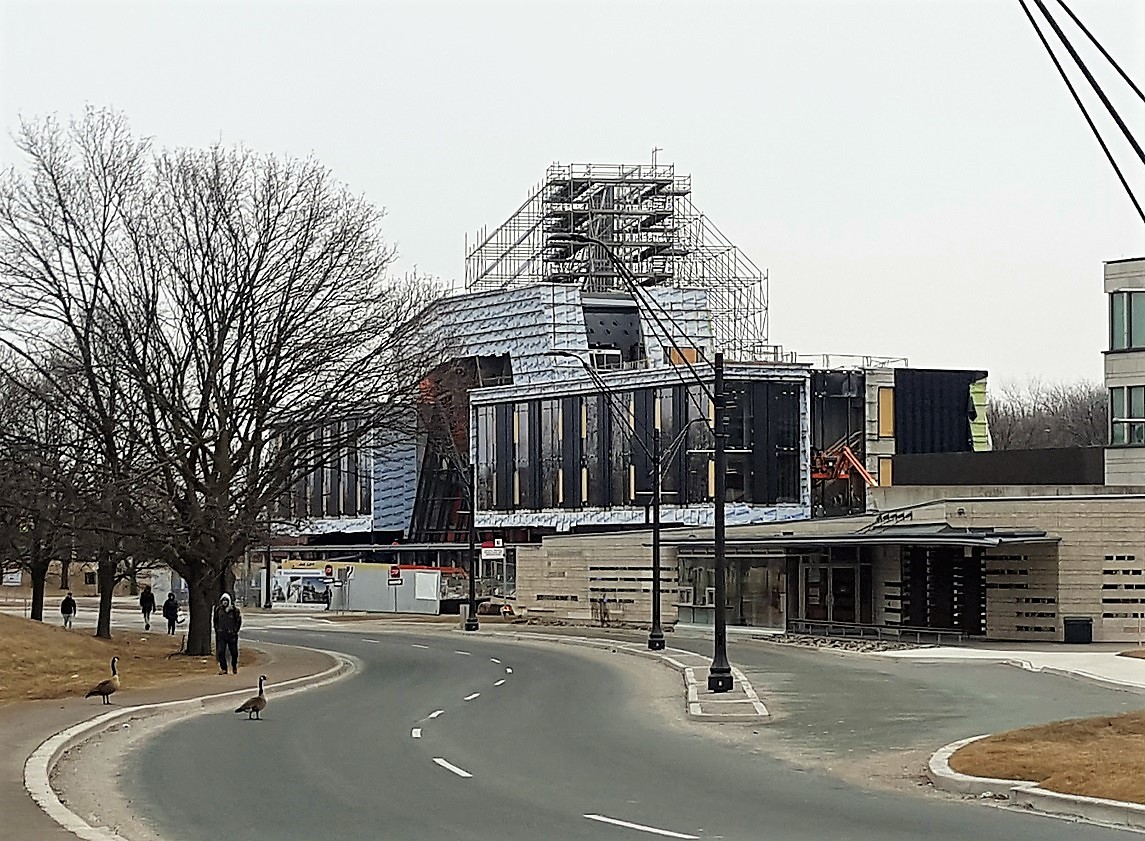
March 24, 2018
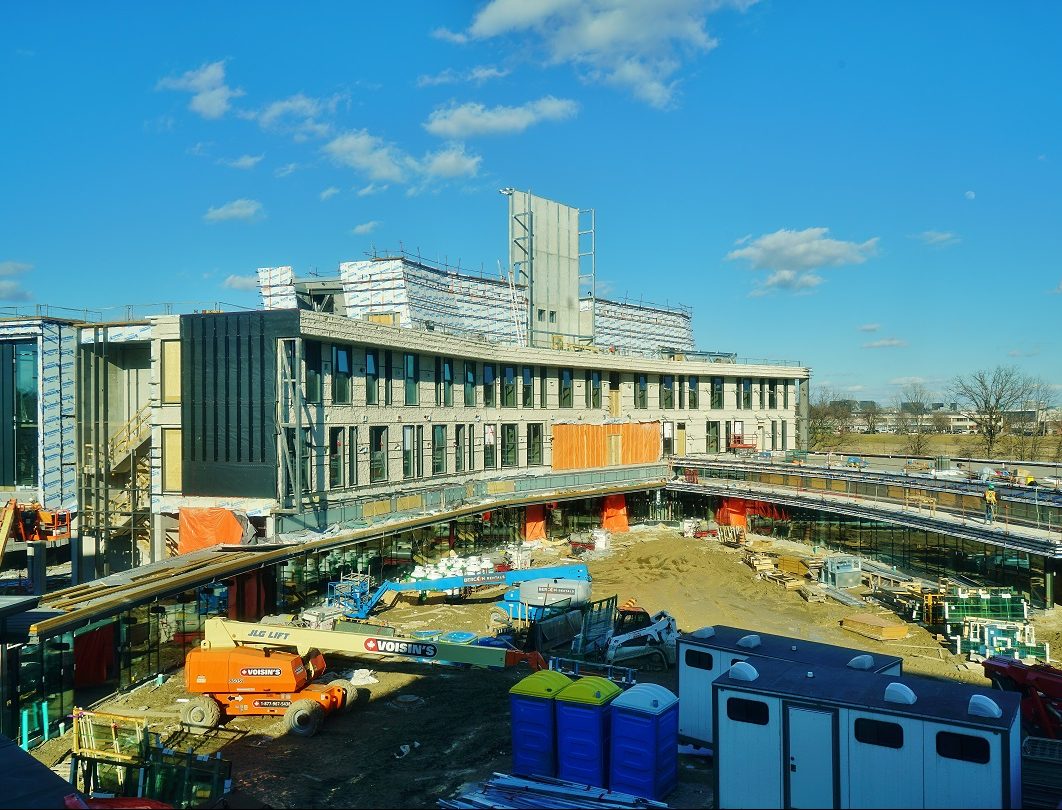
February 26, 2018
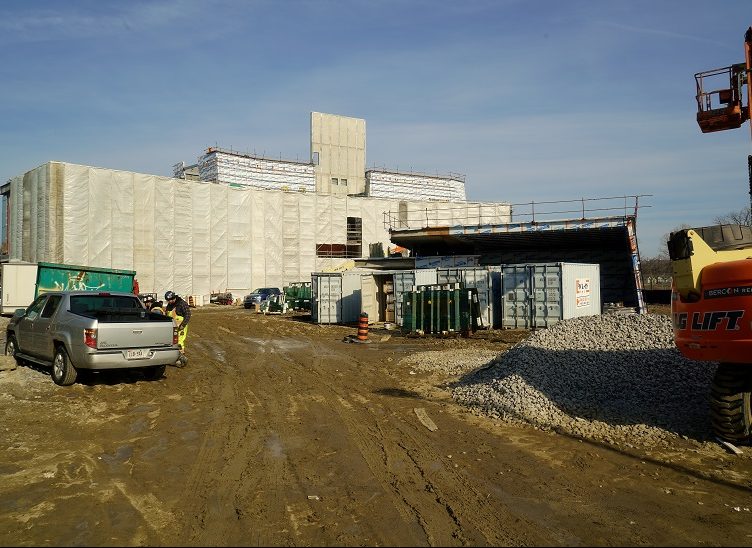
January 26, 2018
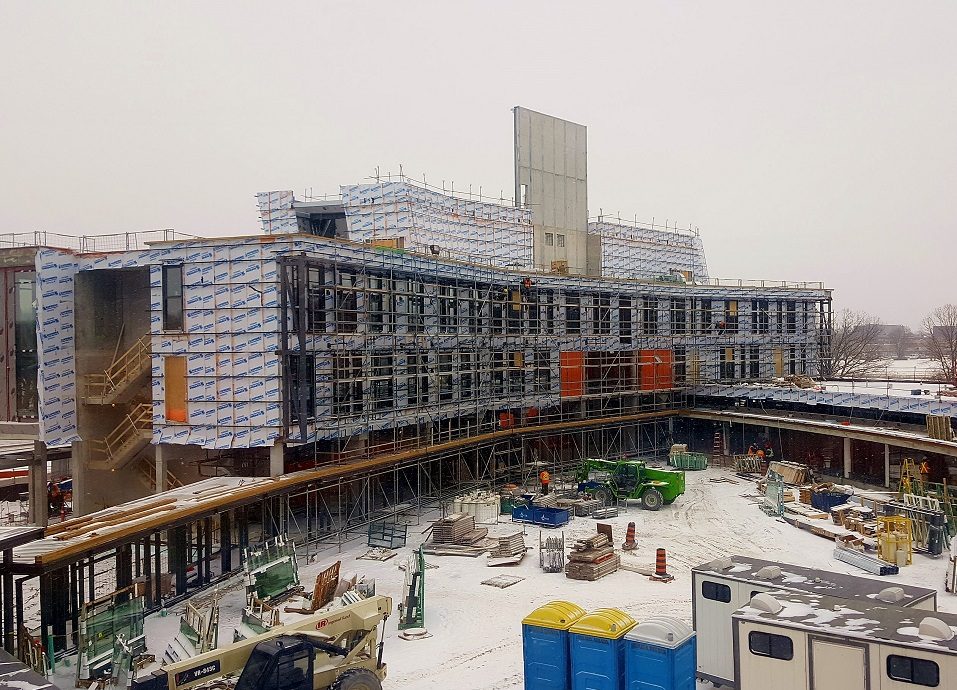
January 15, 2018
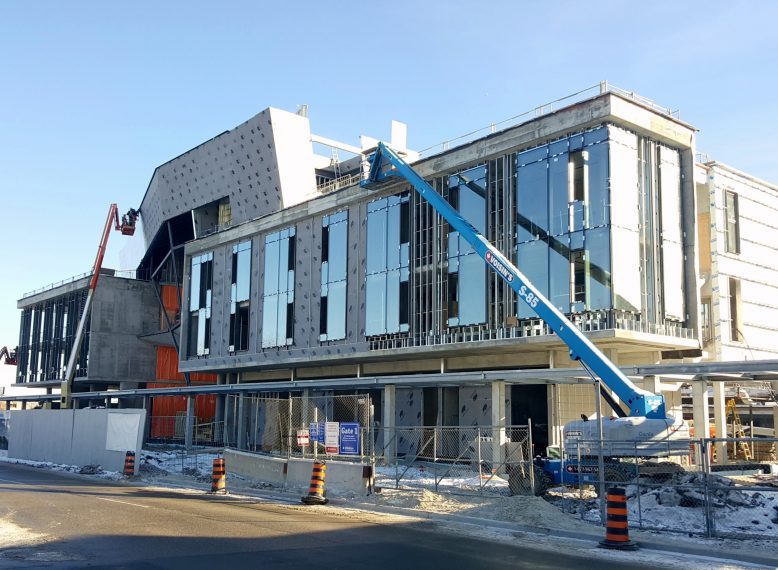
December 13, 2017
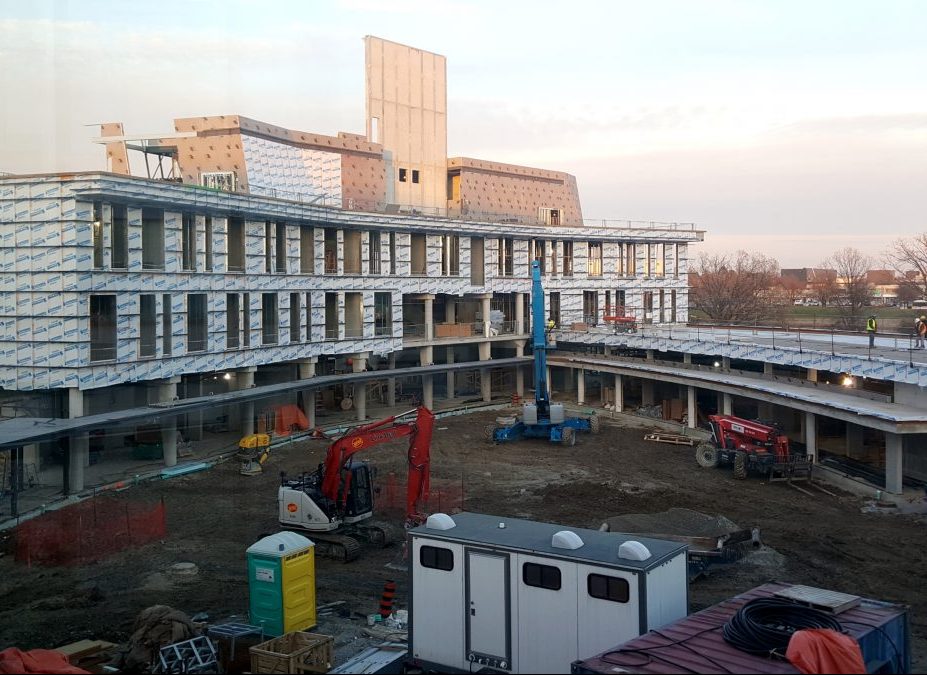
November 20, 2017
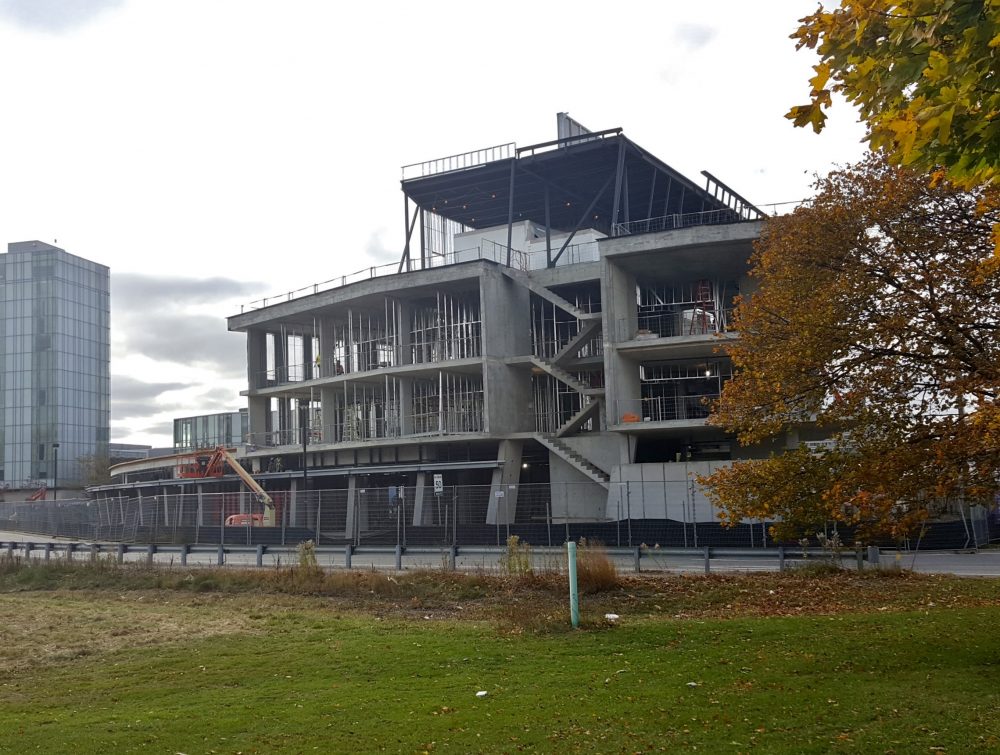
November 6, 2017
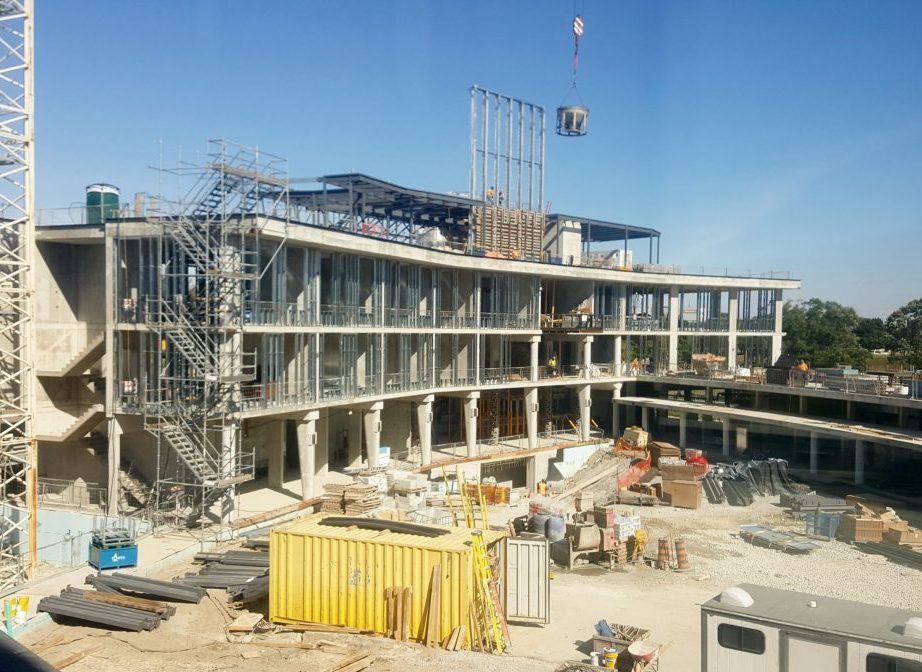
October 5, 2017
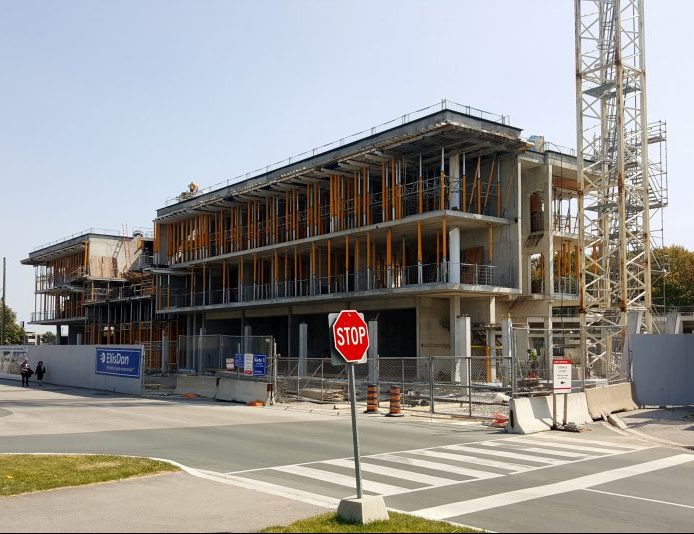
September 12, 2017
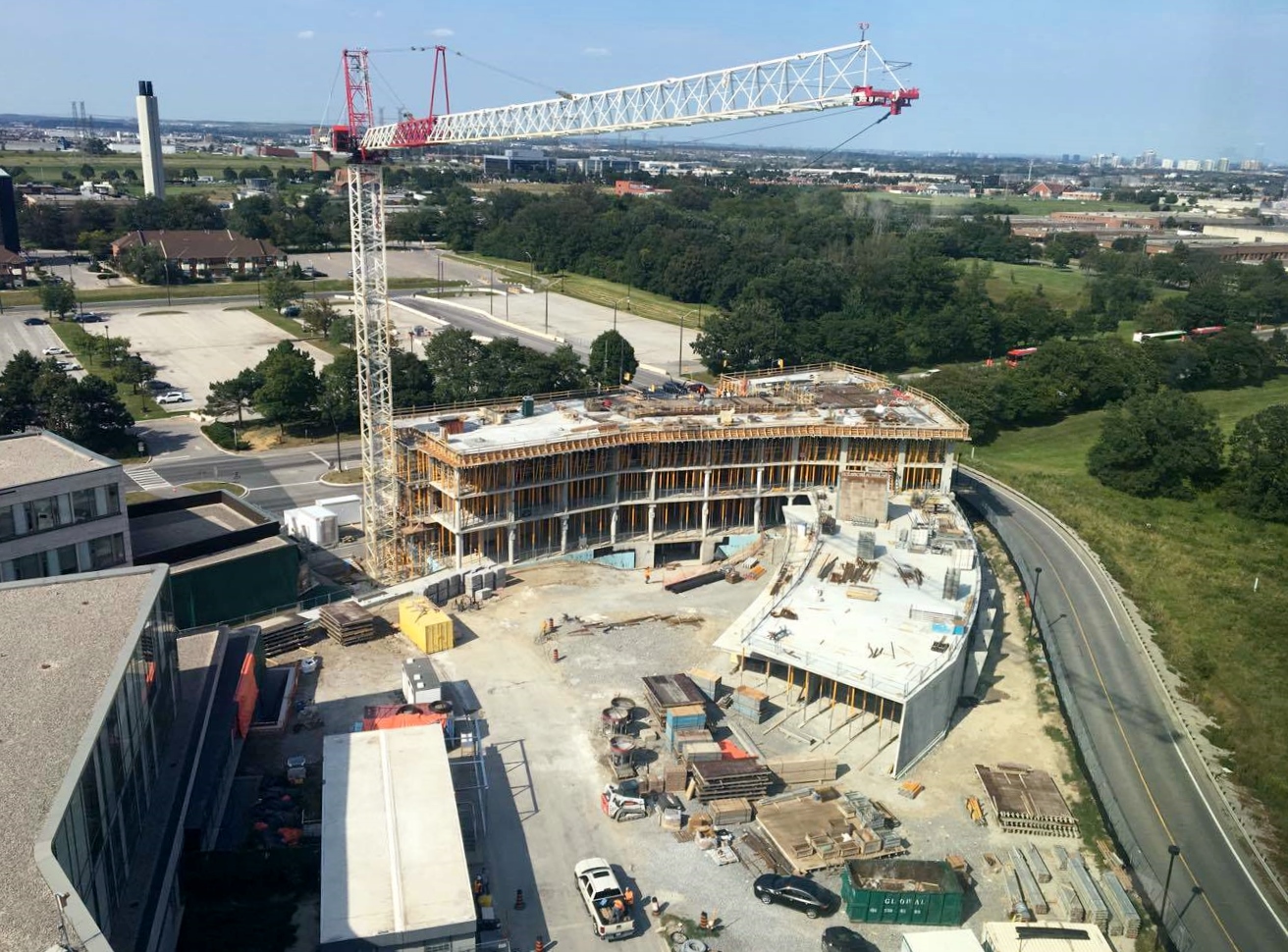
August 29, 2017
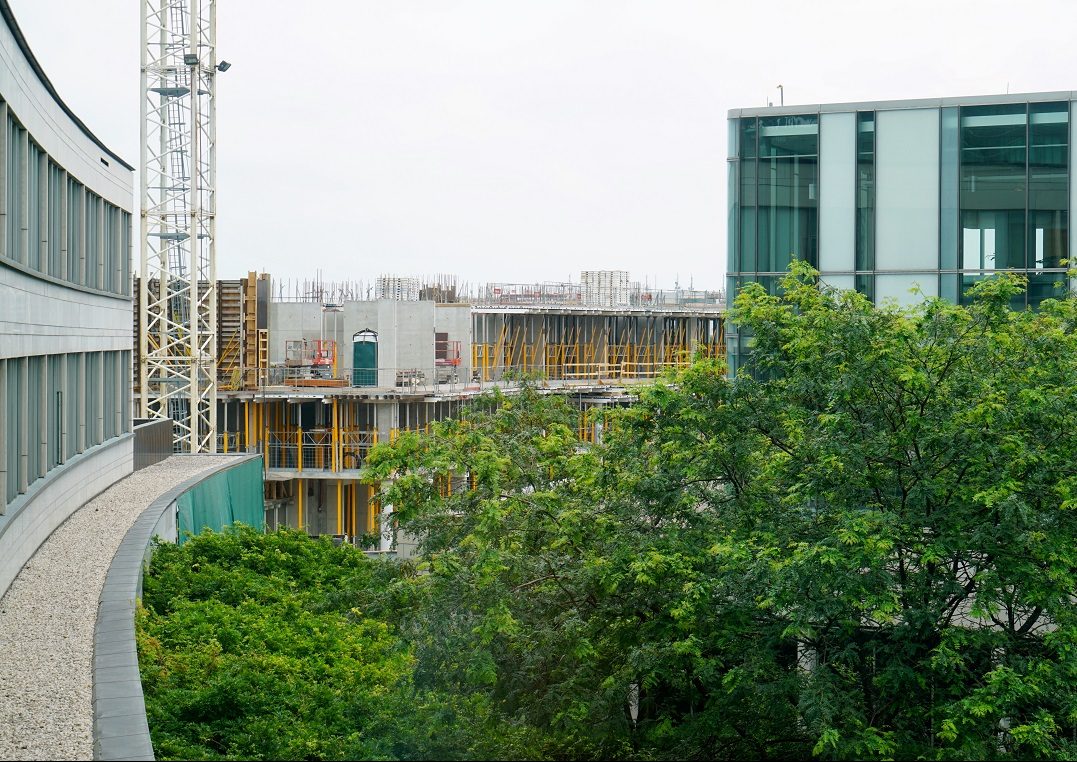
August 9, 2017
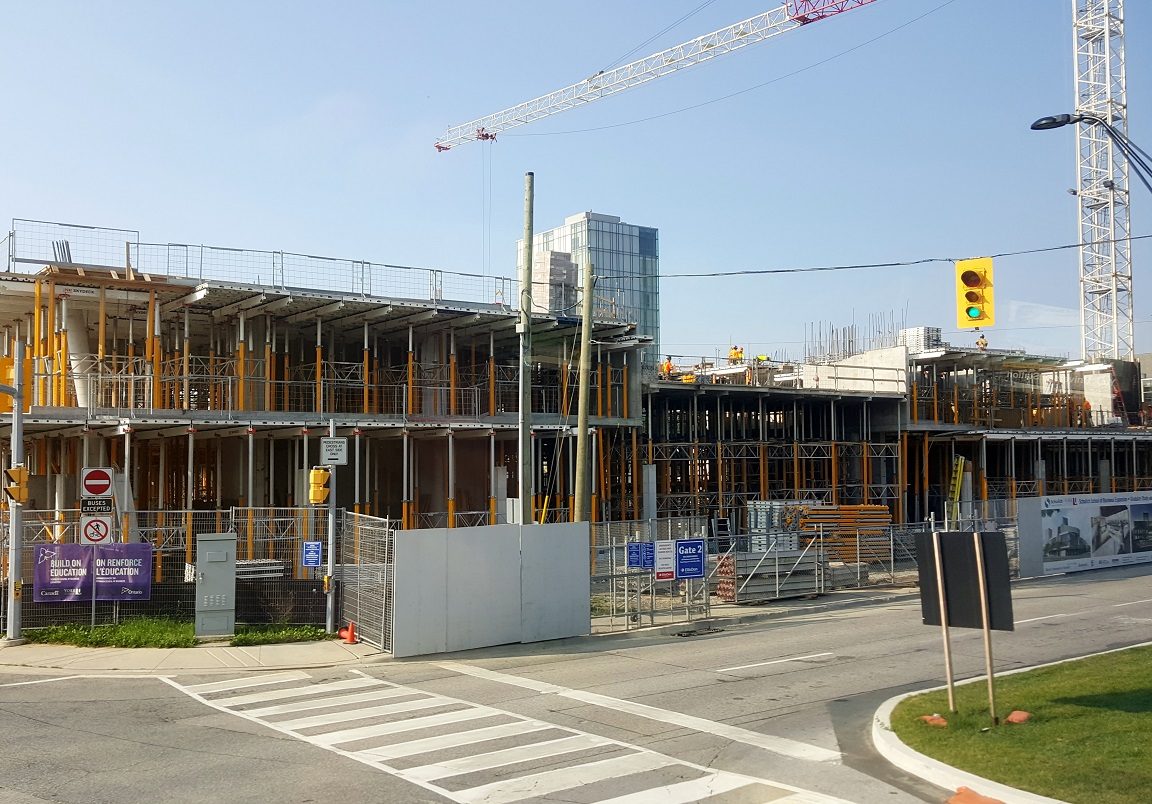
July 21, 2017
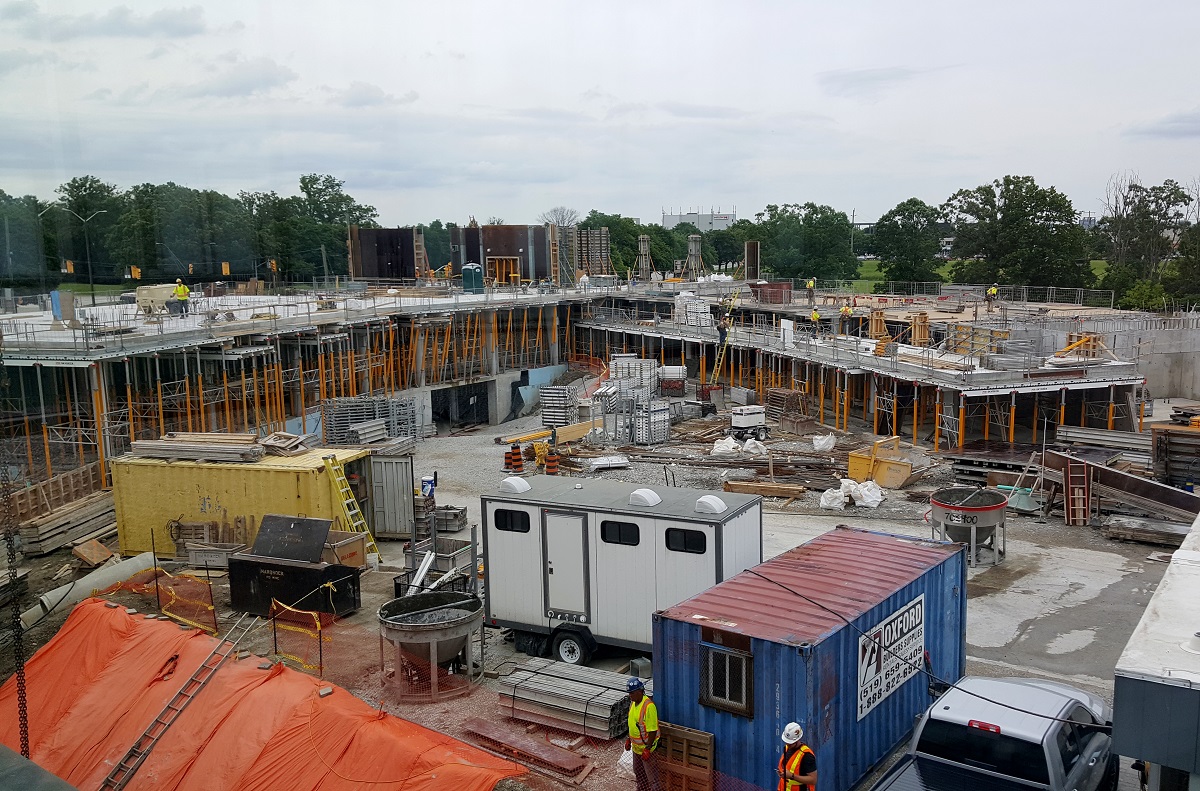
July 10, 2017
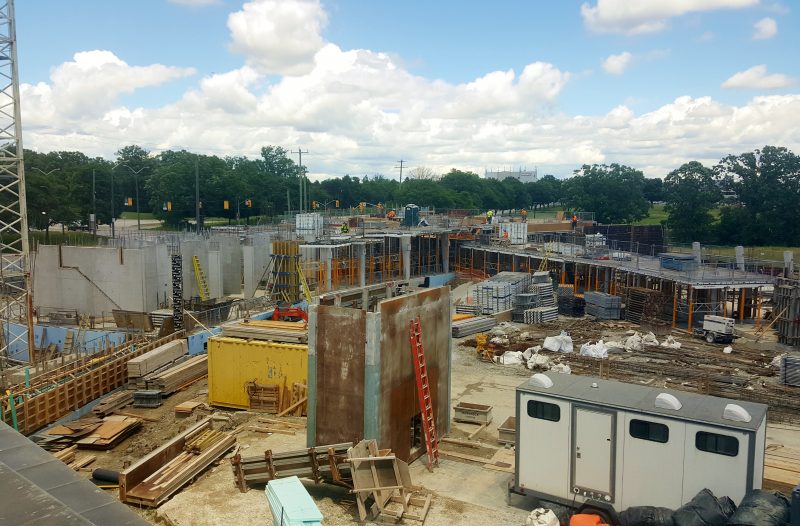
June 21, 2017
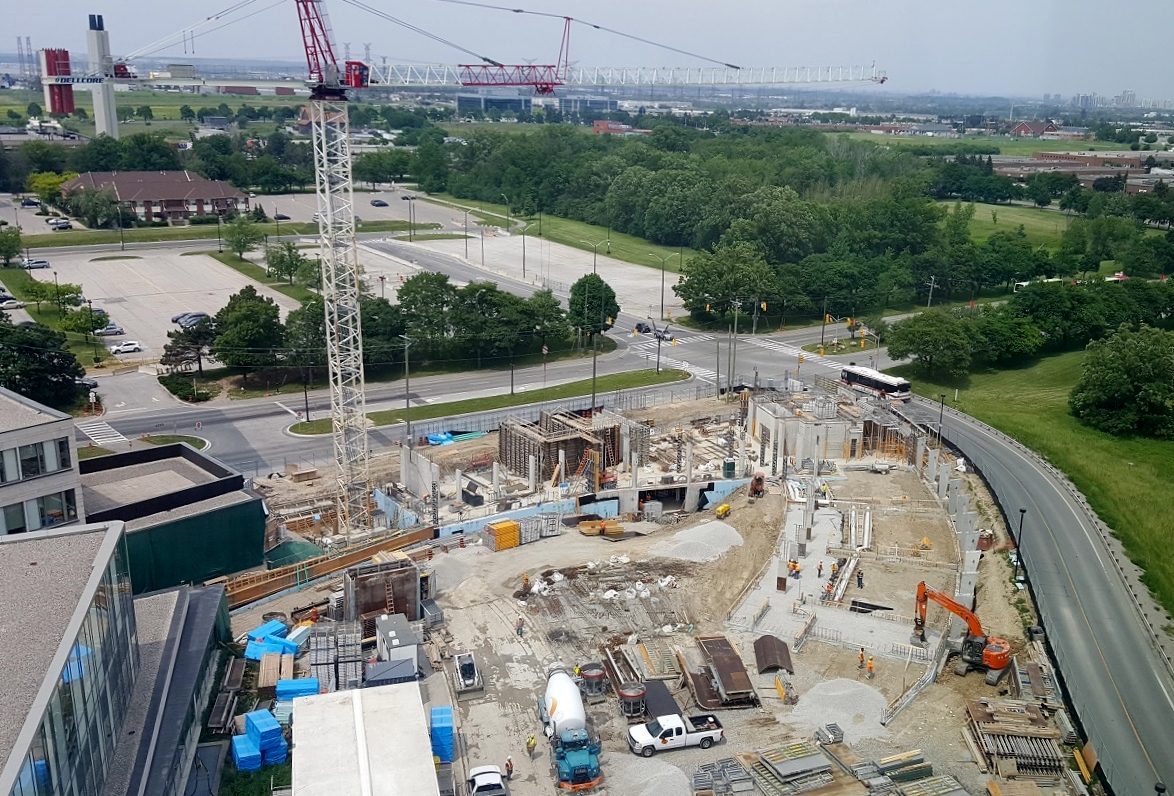
June 12, 2017
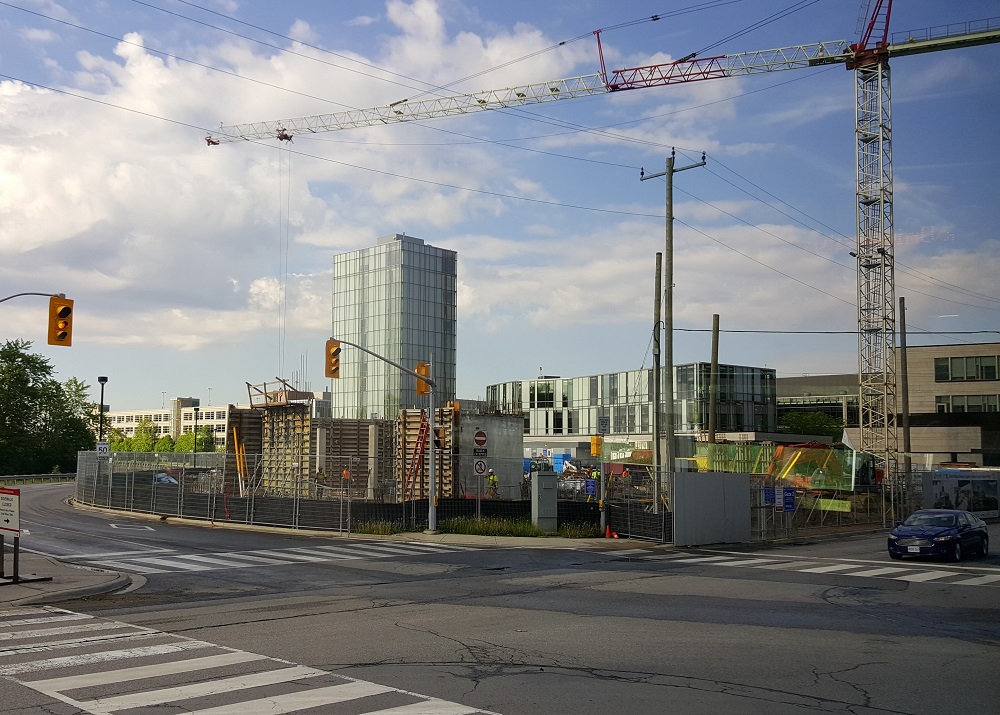
May 30, 2017
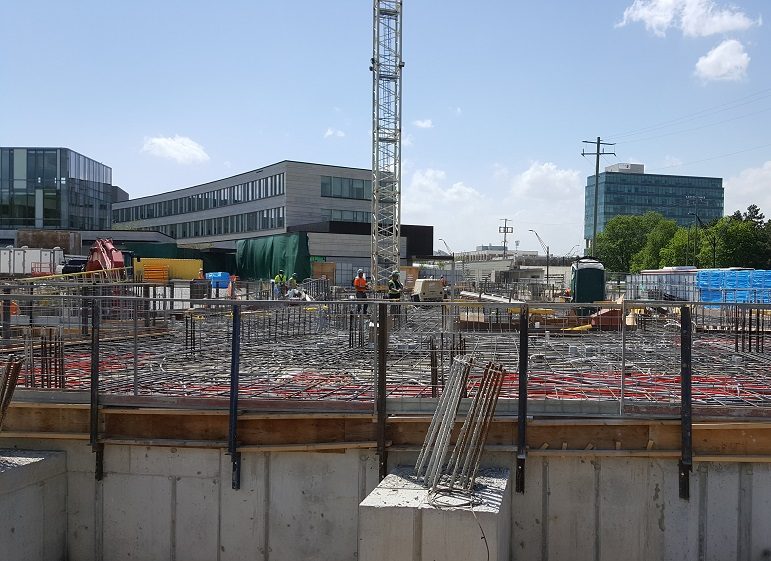
May 18, 2017
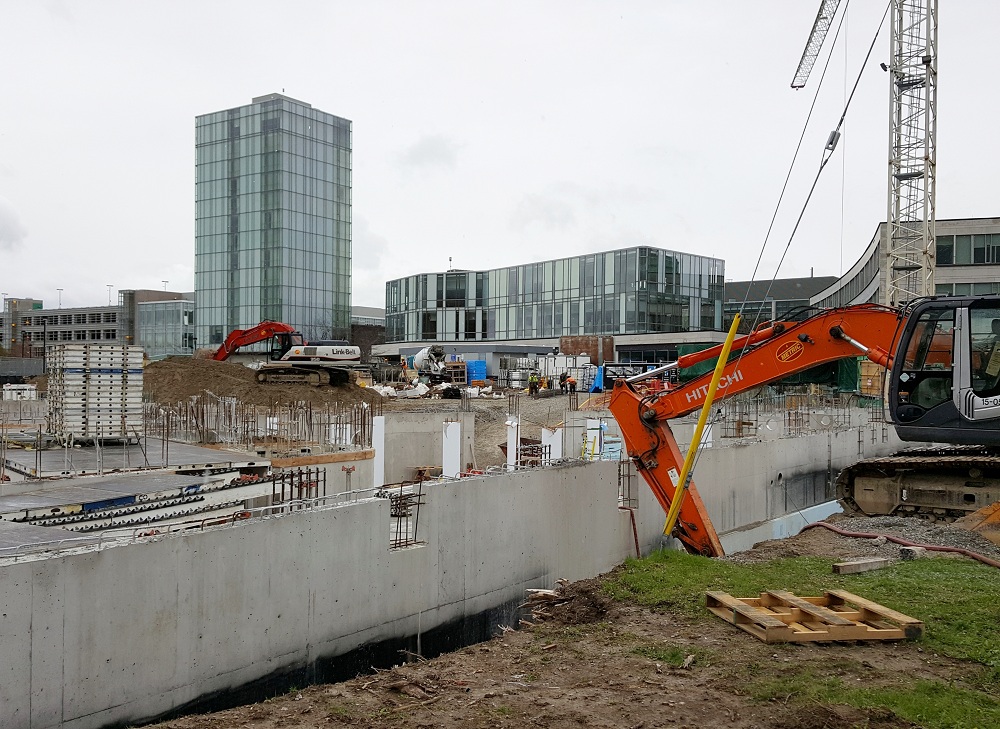
May 1, 2017
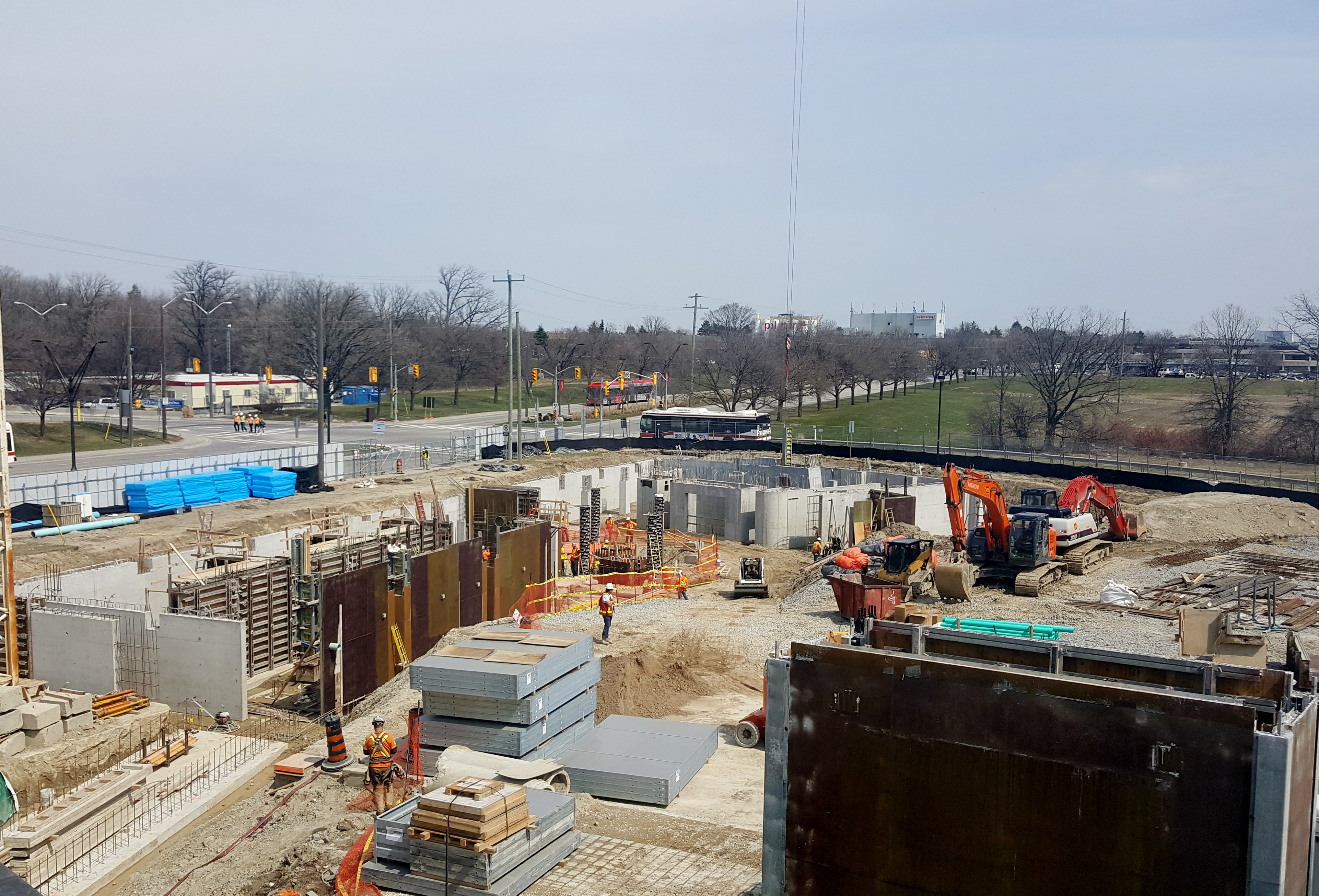
April 10, 2017
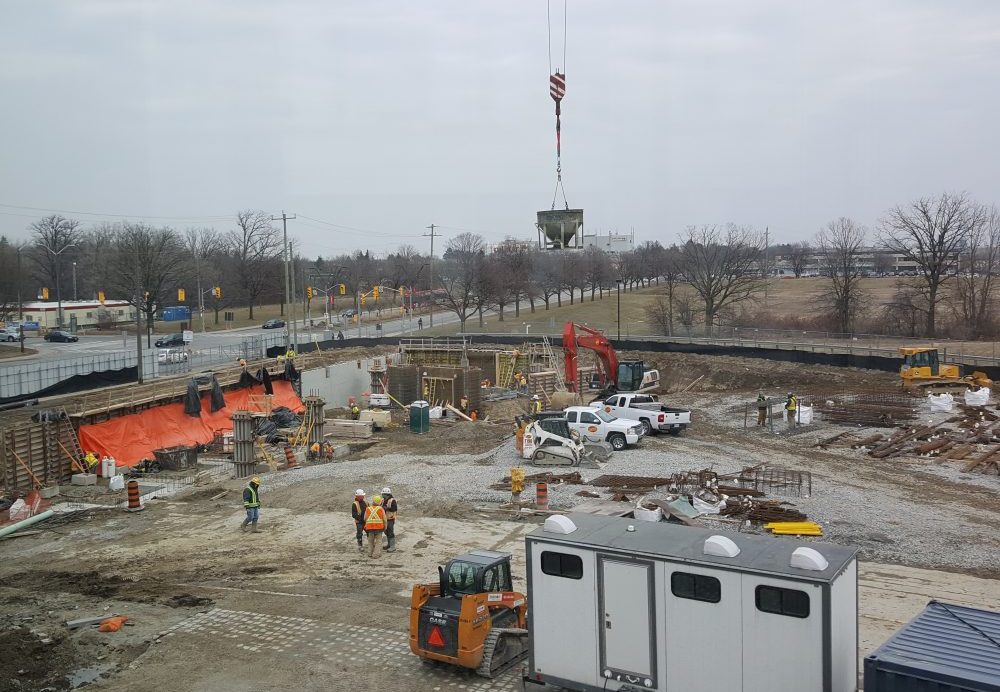
March 20, 2017
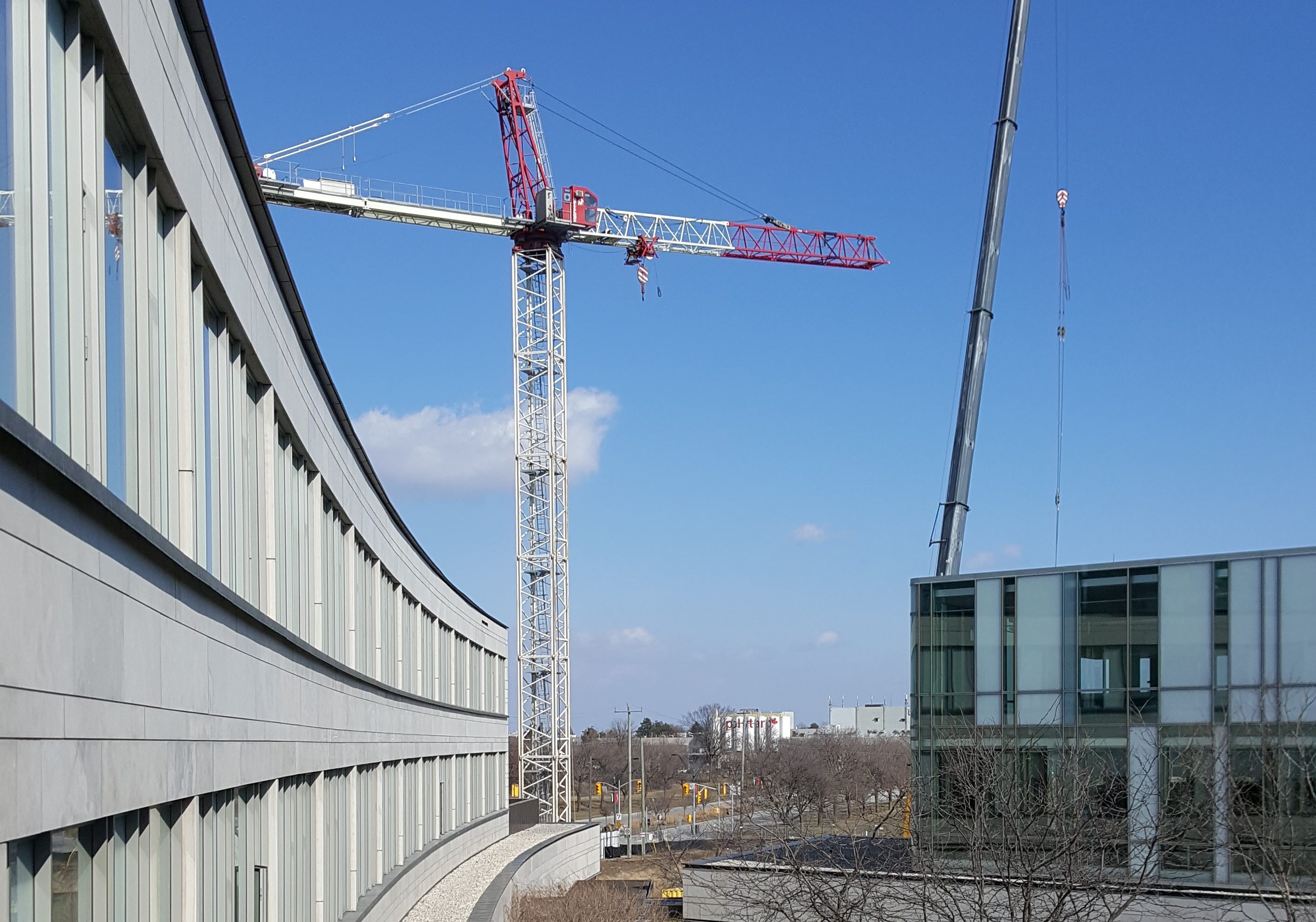
Feb. 25, 2017
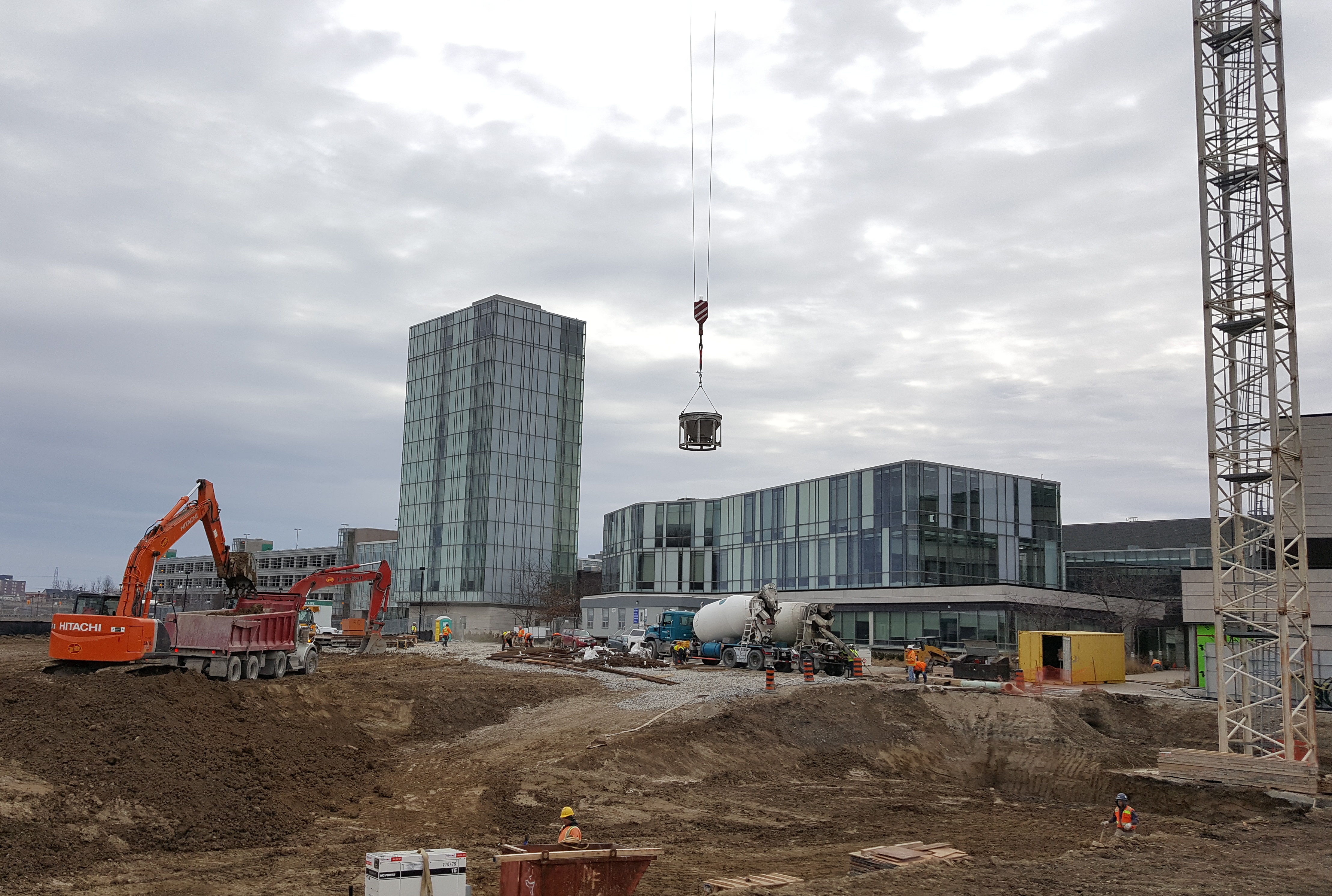
March 1, 2017
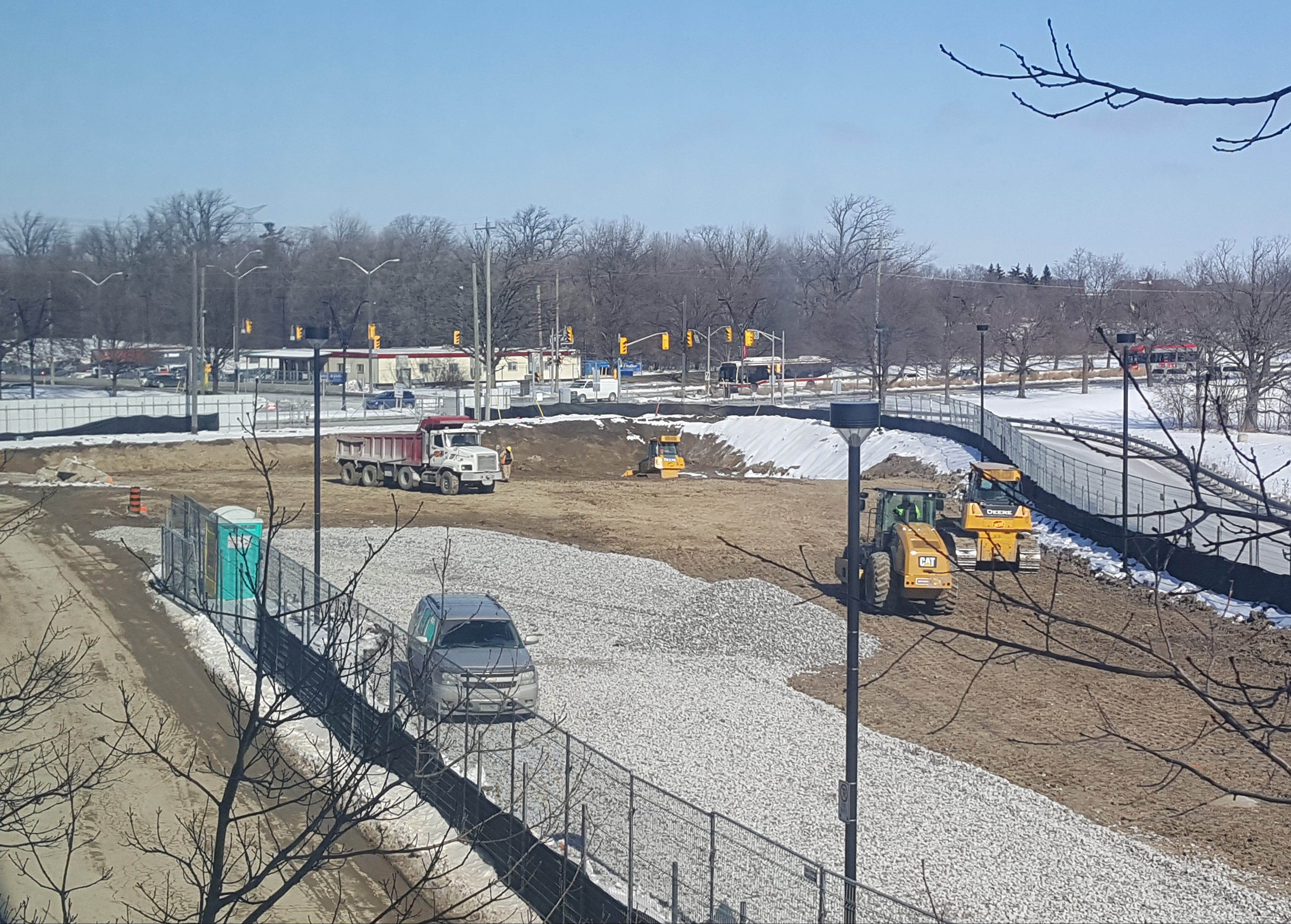
Feb. 21, 2017
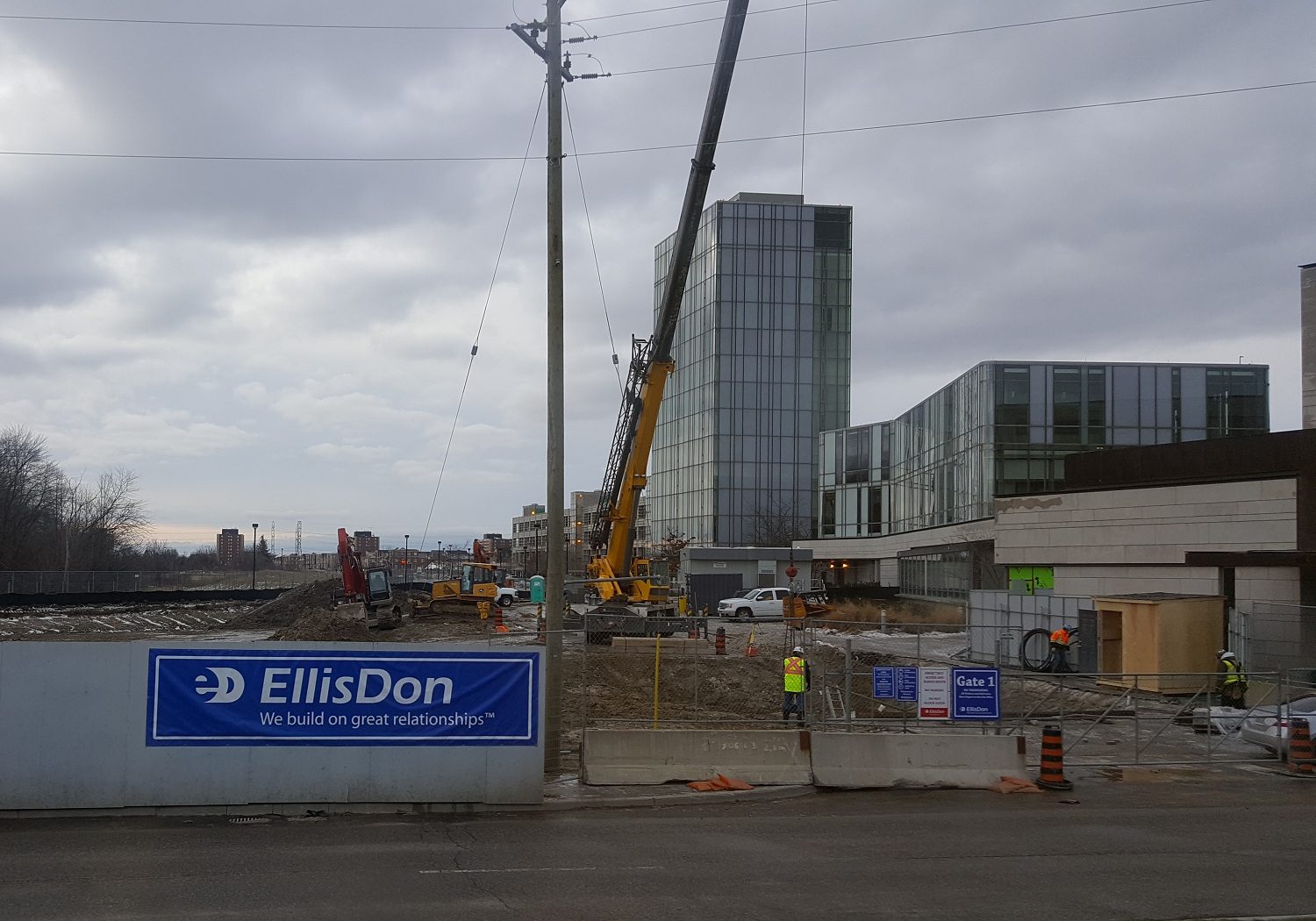
Feb. 8, 2017
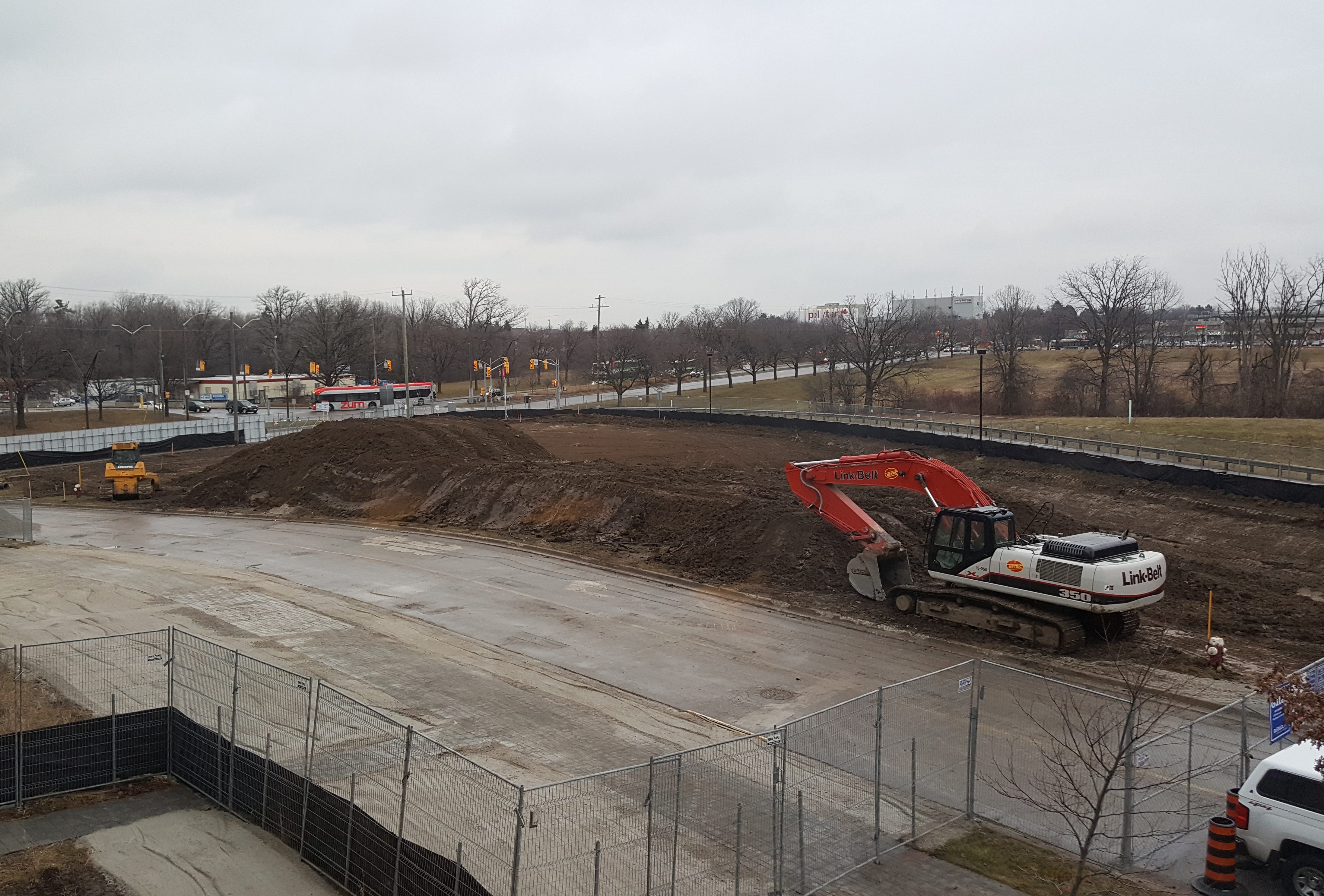
Jan. 26, 2017
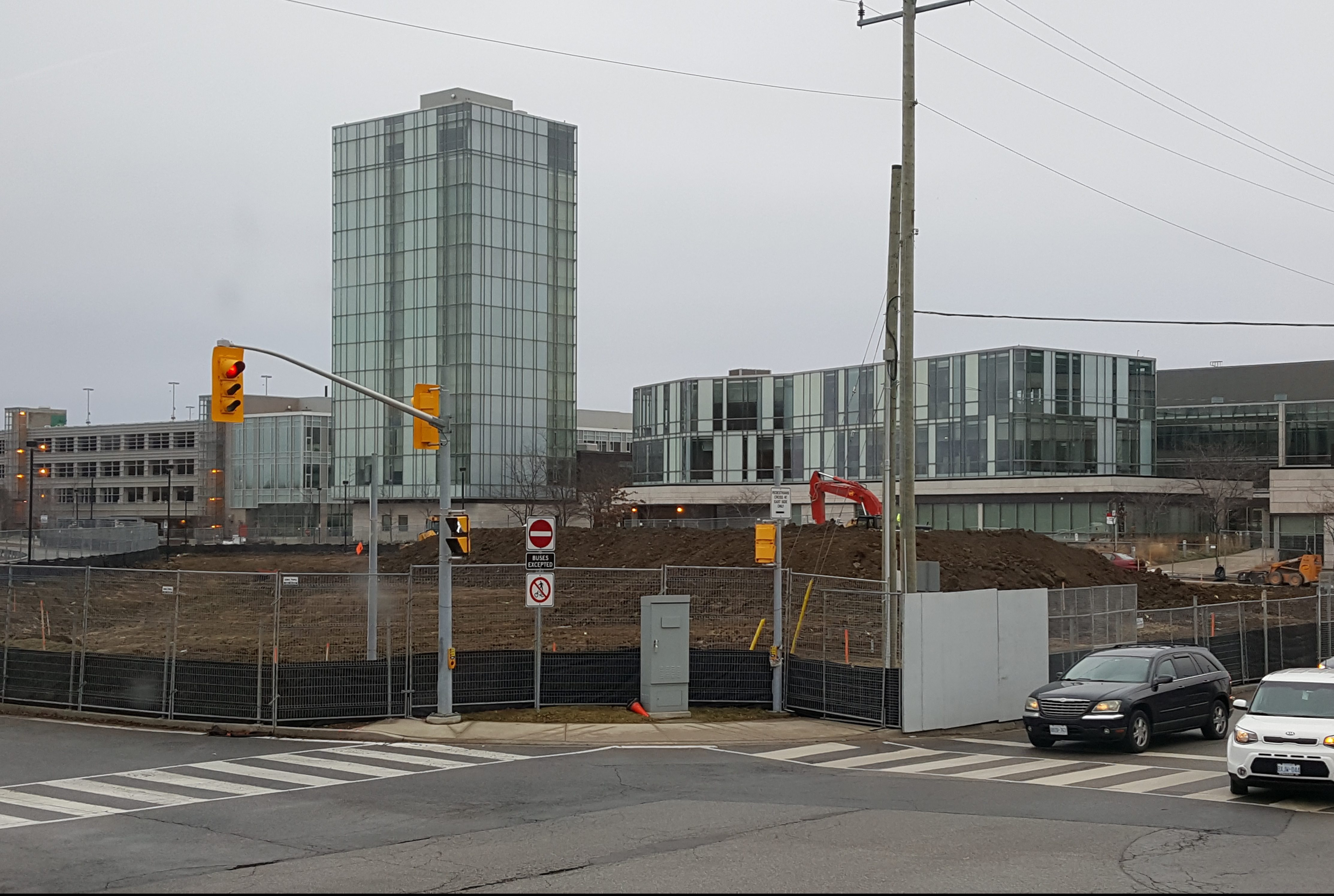
Jan. 20, 2017
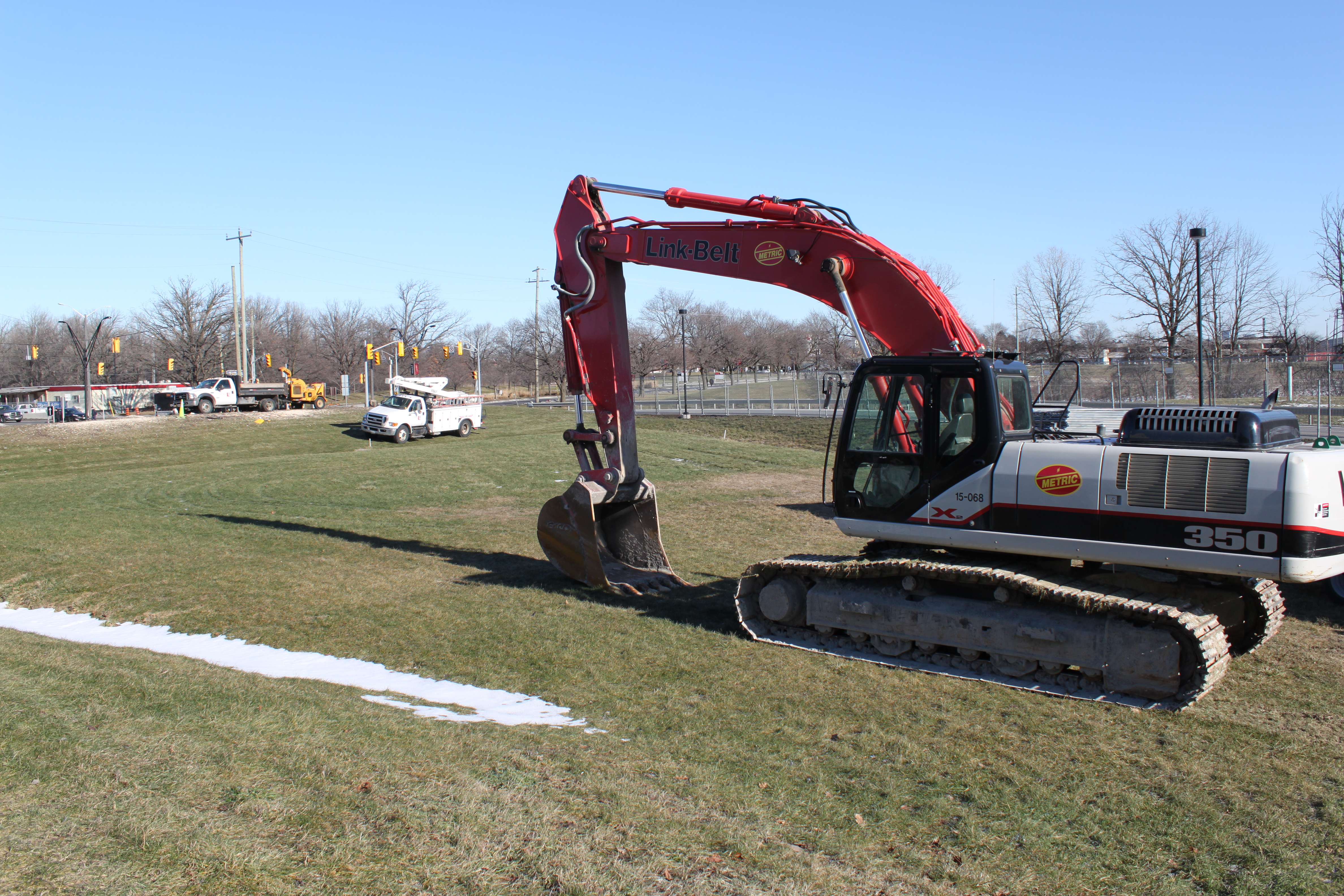
Jan. 9, 2017
Technical/Sustainable Features:
- 27-metre-high solar chimney to drive building-wide passive natural ventilation as well as pre-heating of intake air
- Designed with low-energy strategies, featuring Toronto Green Building Standards, tier 2 / LEED NC-2009 Certification (targeting Gold)
- Extensive green roofs featuring a range of vegetation and designed to meet Toronto’s rigorous green roof standards
- Rainwater recapture systems and on-site storm water management
- Bird-friendly, triple glazed high performance windows
- High-comfort environment
- Operable windows throughout with building automation system interface and occupant override
- Natural light flooding every space
- Central courtyard will reinforce a direct connection between inside and outside
- Incorporates Thermally Active Building Systems – radiant heating and cooling (active slab system) within the floors and ceilings, and panels to enhance climate control and classroom acoustics
- Optimized solar orientation and shading devices to maximize day-lighting and control solar heat gain (summer shading, winter energy harvesting)
- Water efficient fixtures
- Low energy LED lighting in all spaces
- Covered bicycle storage to support sustainable commuting to campus
- Native landscaping surrounding the building, utilizing drought-tolerant and biodiverse tree species that will create ample tree canopy for shading the building
- Total energy demand of 98 ekWh/m2/yr EUI (Energy Use Intensity)
- 71% energy savings and 67% reduction in greenhouse gas emissions compared to Canadian Model National Energy Code reference building
Social & Community Features:
- Student marketplace with multi-screen video wall
- Graduate student lounge
- Quiet study room with carrels
- Fitness and wellness centre
- Student café
- Collaboration lounge
- Media production centre
- Reception centre
- State-of-the-art technology
- Outdoor landscaped courtyard
- Digital wayfinding system
Academic, Research and Learning Spaces:
- 4+ Centres of Excellence Pods
- 35+ Faculty offices
- 10 Research labs
- Two 60-seat flat-floor classrooms
- 10 Breakout rooms
- 4 Seminar rooms
- 1 multi-purpose flat-floor classroom (112-seat)
Click here to view more renderings of the future Rob and Cheryl McEwen Graduate Study & Research Building.
BUILDING PHOTOS
